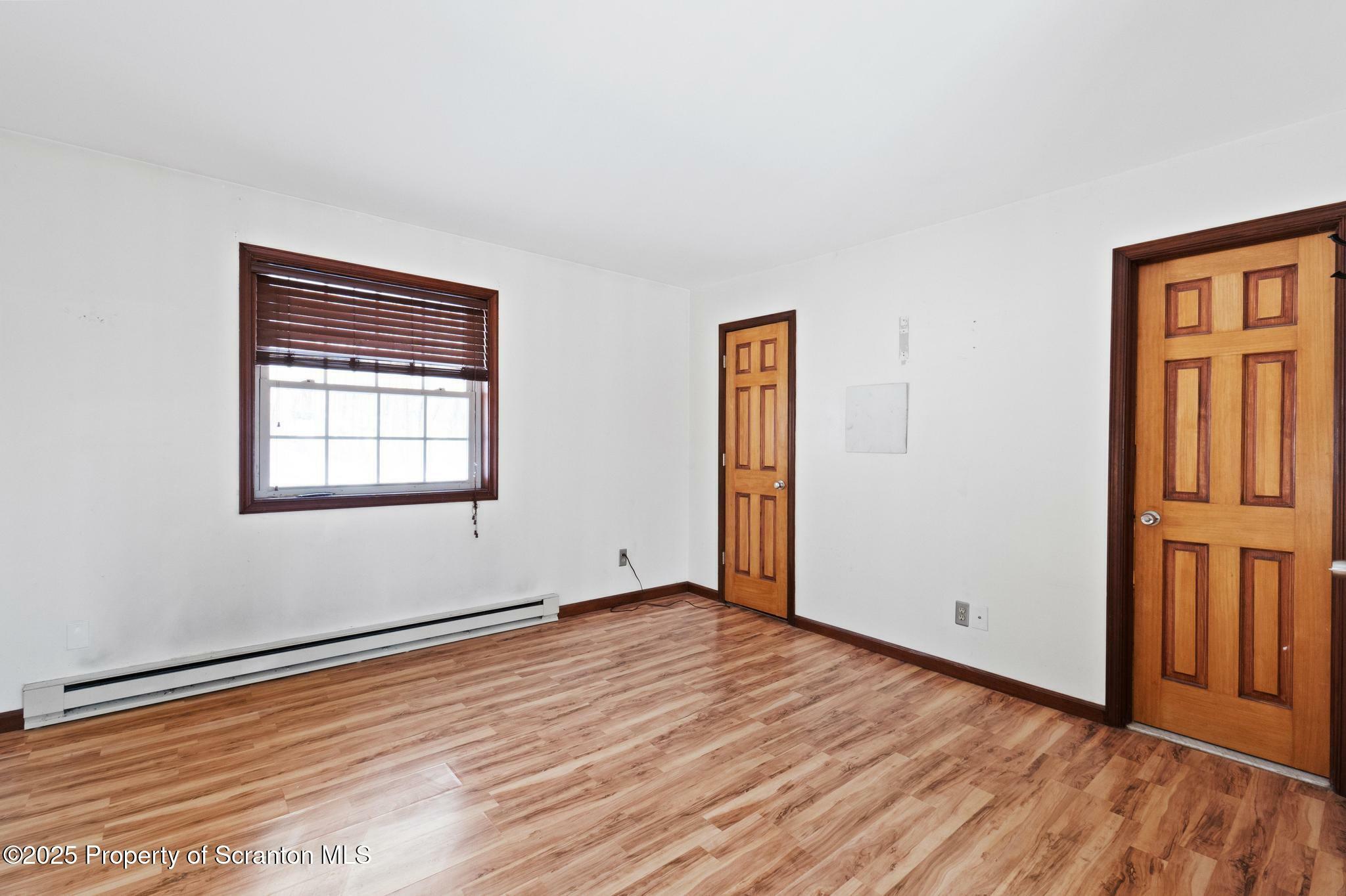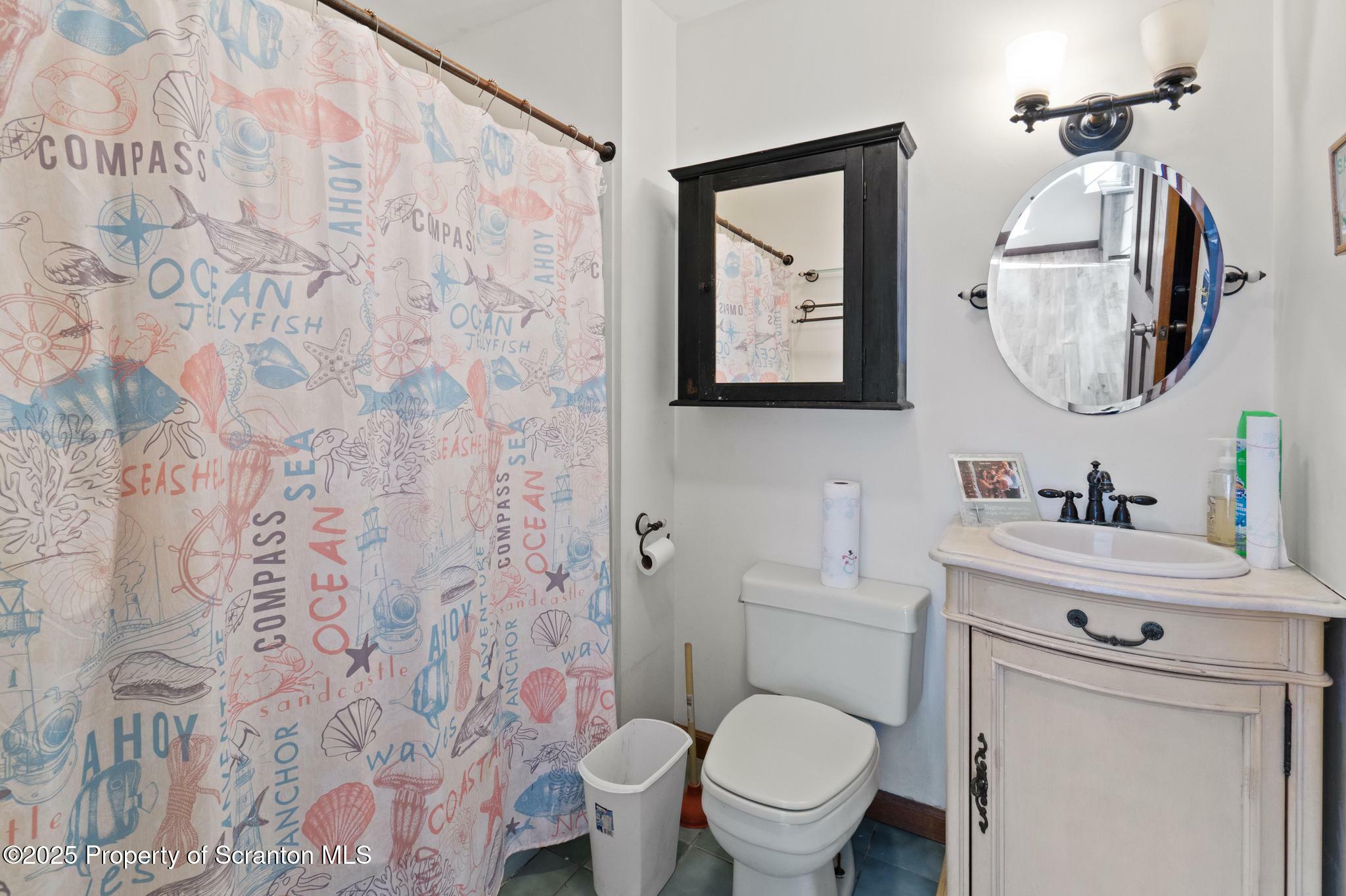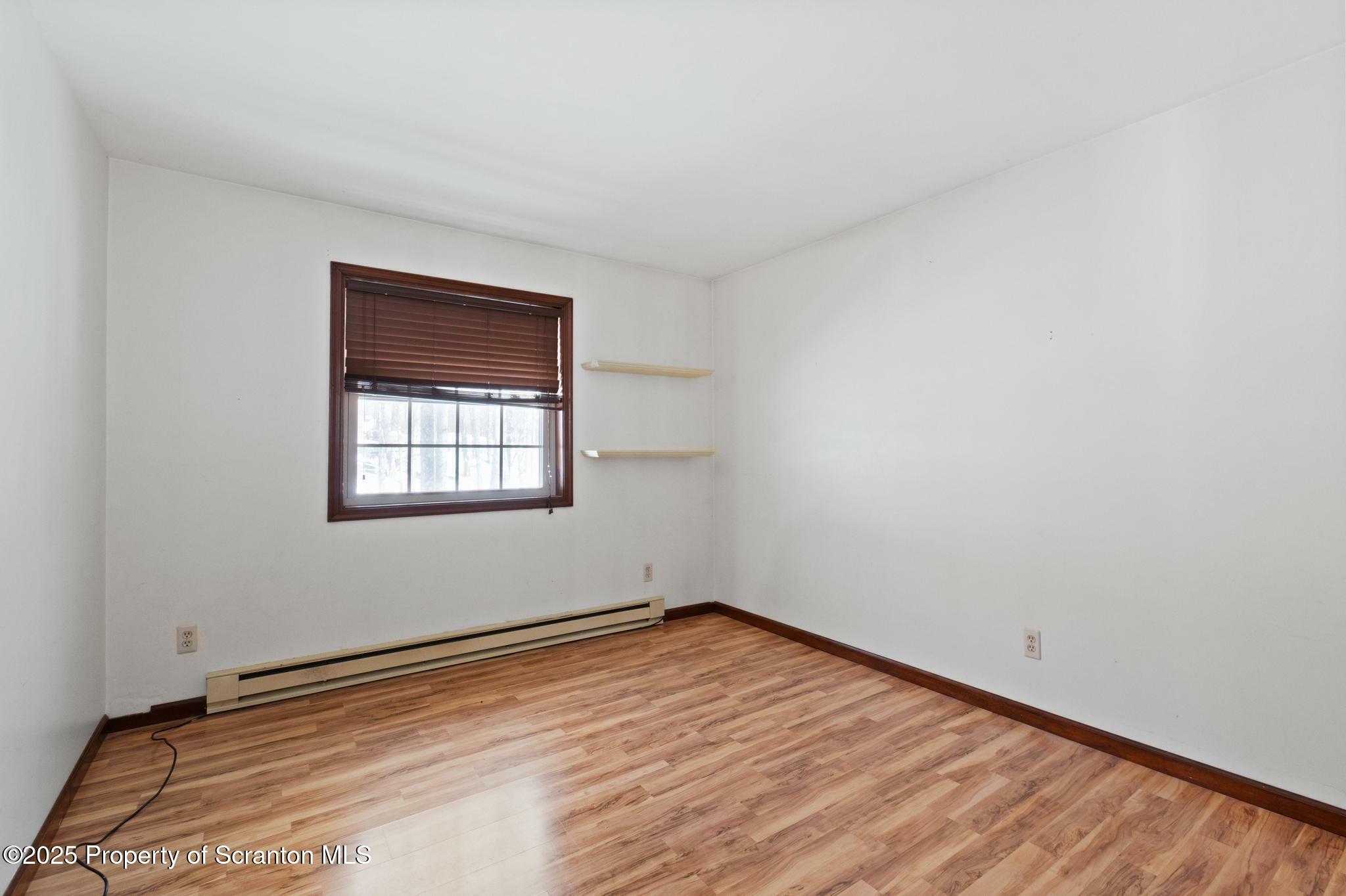


4174 Chestnuthill Drive 364 Lake Ariel, PA 18436
SC250771
$3,262(2025)
0.53 acres
Single-Family Home
1990
Contemporary
Western Wayne
Wayne County
Listed By
SCRANTON
Last checked Aug 27 2025 at 5:58 PM GMT+0000
- Full Bathrooms: 3
- Drywall
- Wet Bar
- Eat-In Kitchen
- Laundry: Lower Level
- High Ceilings
- Dishwasher
- Microwave
- Refrigerator
- Washer/Dryer
- Electric Range
- Lake
- Pool
- Hideout
- Wooded
- Fireplace: Masonry
- Fireplace: Living Room
- Fireplace: Wood Burning
- Foundation: Slab
- Baseboard
- Electric
- Hot Water
- Ceiling Fan(s)
- None
- Dues: $189/Monthly
- Wood
- Tile
- Luxury Vinyl
- Roof: Shingle
- Utilities: Electricity Available
- Sewer: Public Sewer
- Off Street
- Driveway
- No Garage
- Three or More
- 2,264 sqft

Description