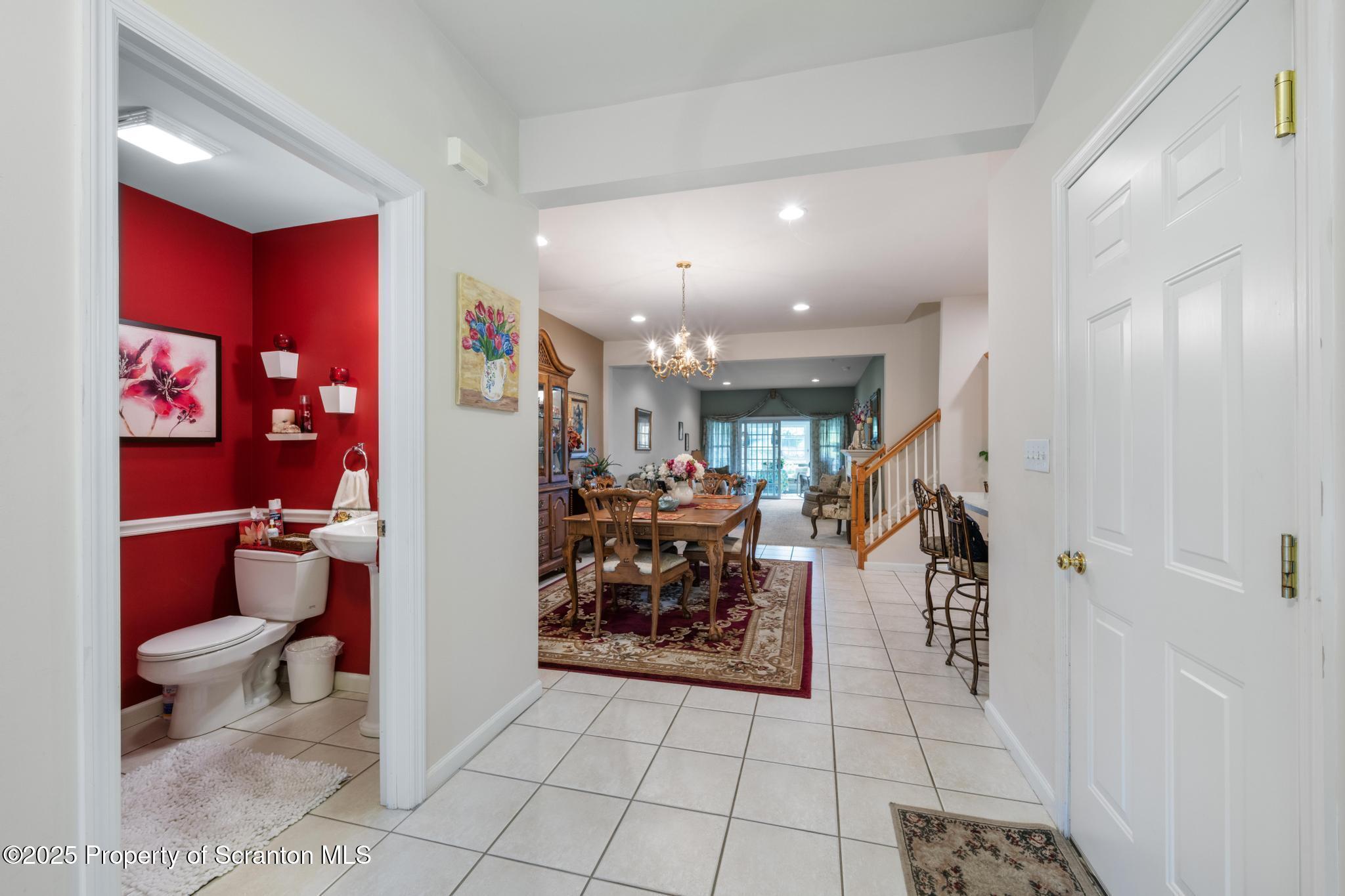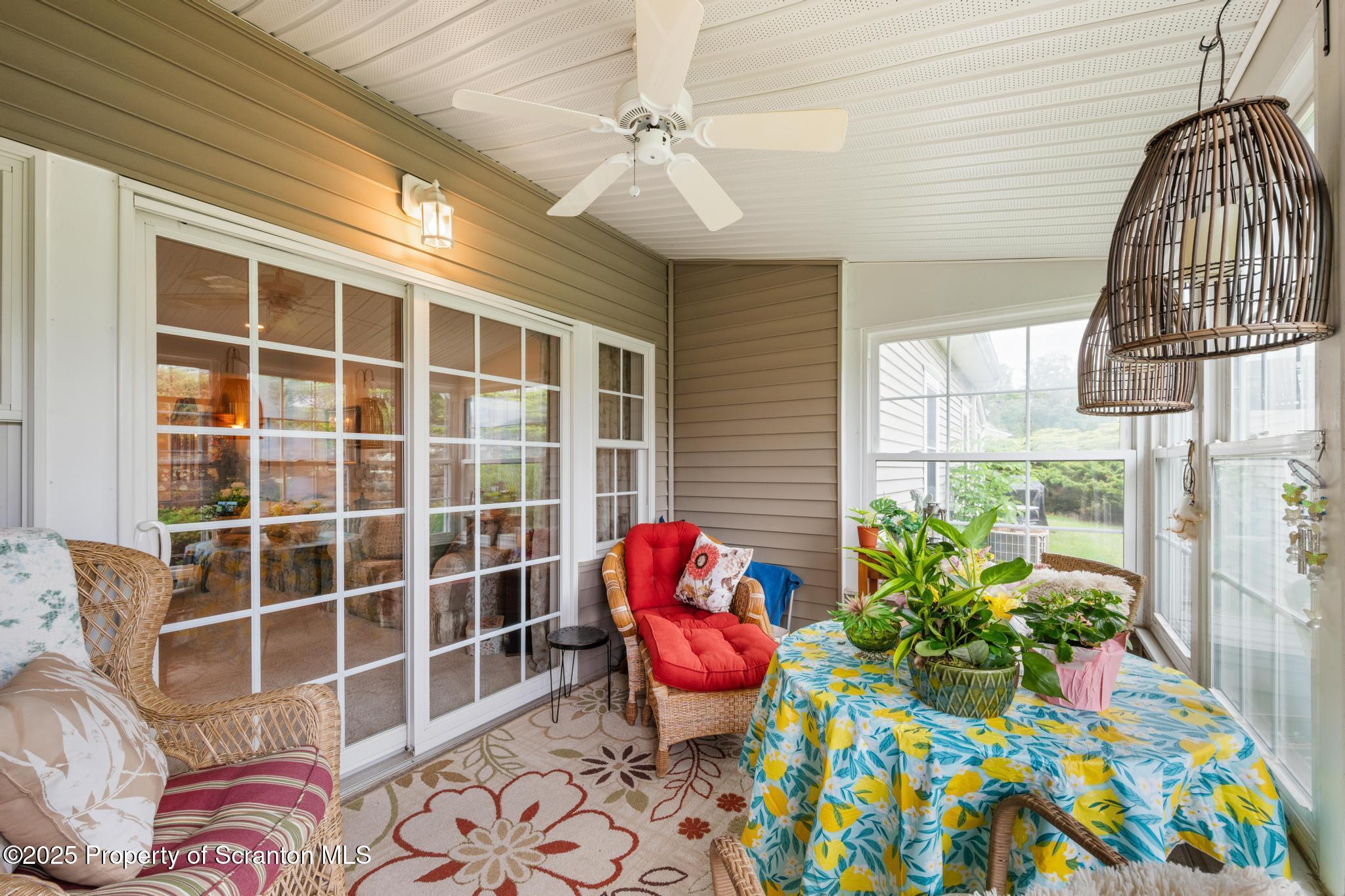


60 Parkland Drive South Abington Twp, PA 18411
SC252969
$4,481(2025)
3,049 SQFT
Single-Family Home
2004
See Remarks, Traditional
Abington Heights
Lackawanna County
Listed By
SCRANTON
Last checked Jul 31 2025 at 1:08 AM GMT+0000
- Full Bathrooms: 2
- Half Bathroom: 1
- Drywall
- Walk-In Closet(s)
- Primary Downstairs
- Entrance Foyer
- Eat-In Kitchen
- Laundry: In Bathroom
- Laundry: Main Level
- Dishwasher
- Refrigerator
- Washer
- Microwave
- Free-Standing Electric Oven
- Dryer
- Landscaping
- Maintenance
- Level
- Other
- Fireplace: Electric
- Fireplace: Living Room
- Foundation: Slab
- Forced Air
- Central Air
- None
- Dues: $160/Monthly
- Tile
- Wood
- Roof: Shingle
- Utilities: Cable Connected, Electricity Available
- Sewer: Public Sewer
- Attached
- Off Street
- Garage
- Driveway
- Two
- 1,800 sqft

Description